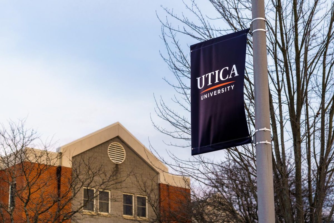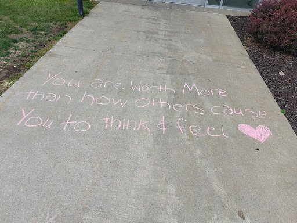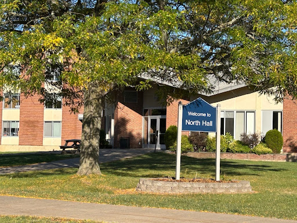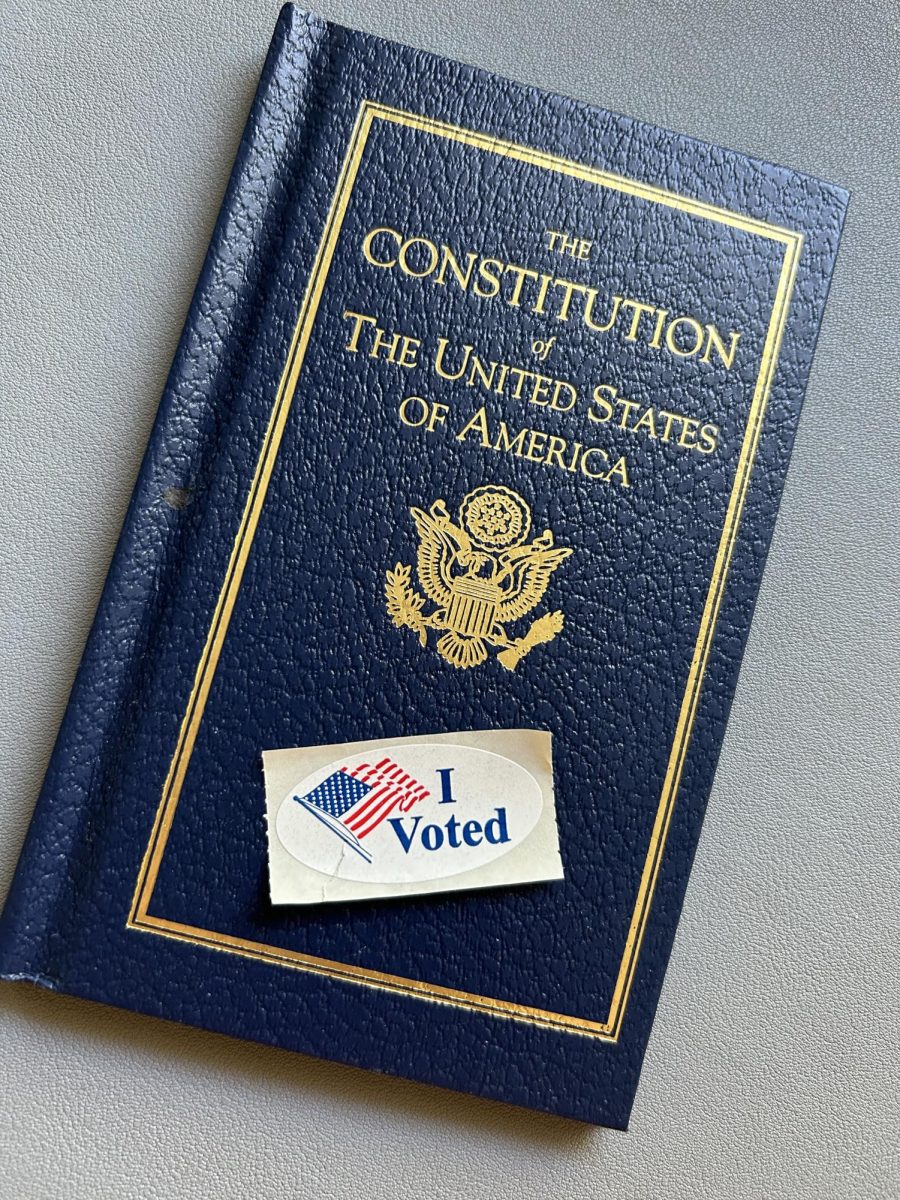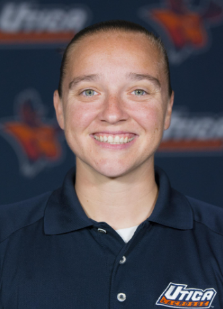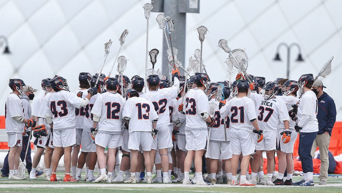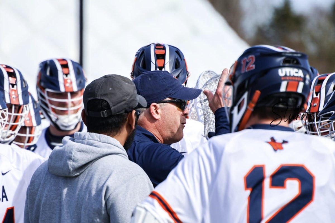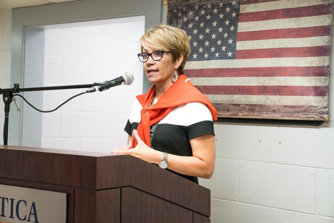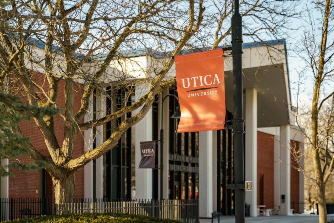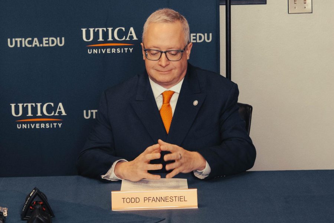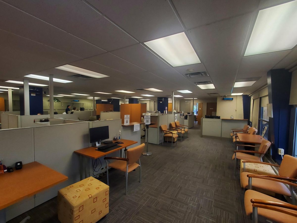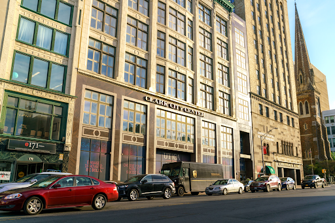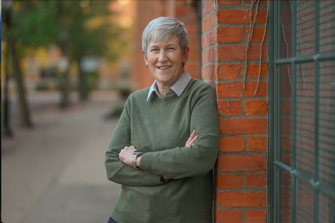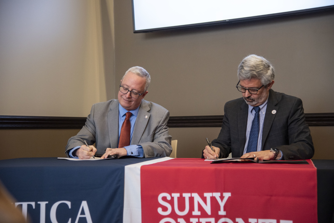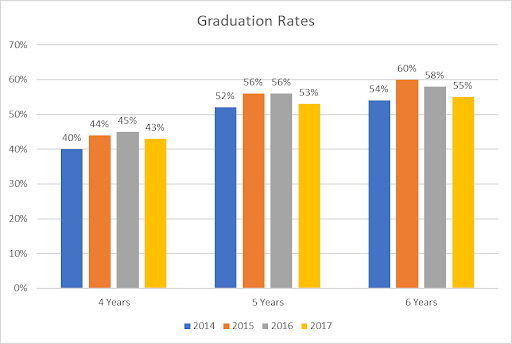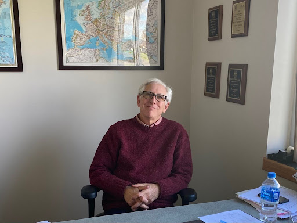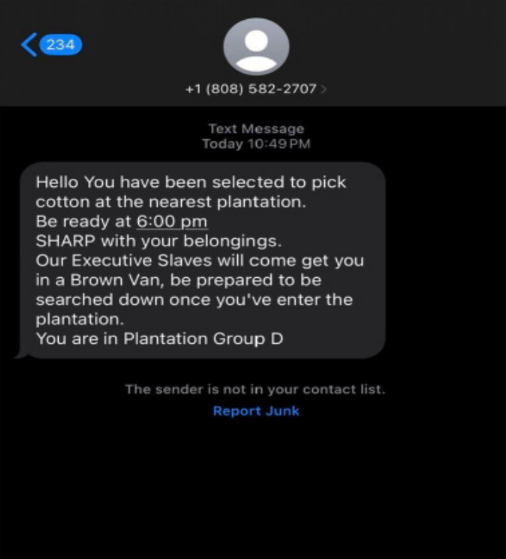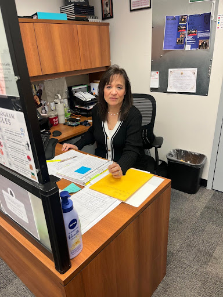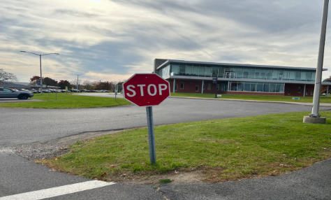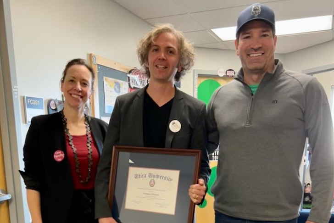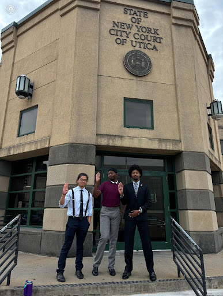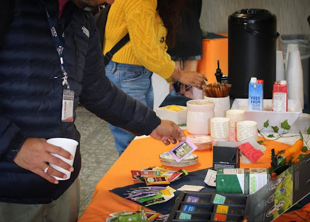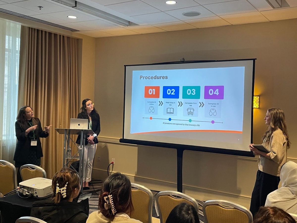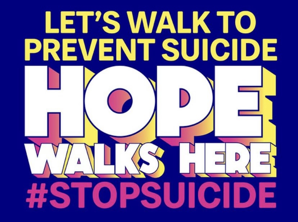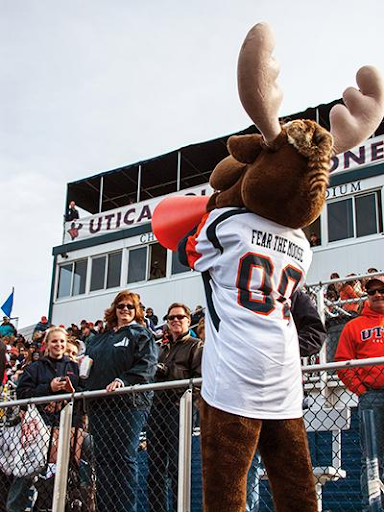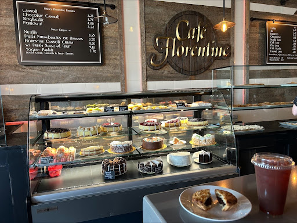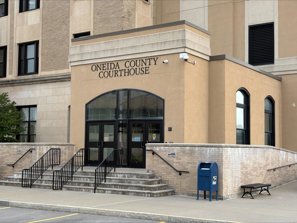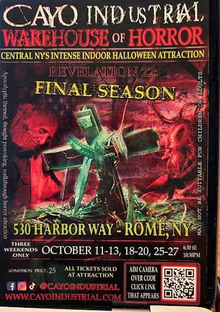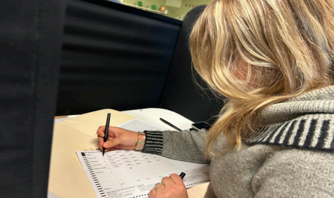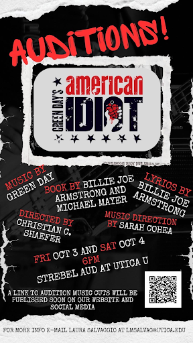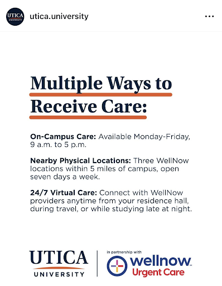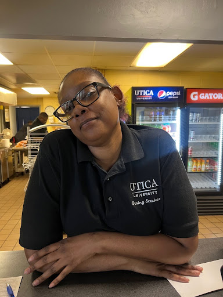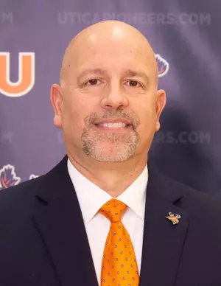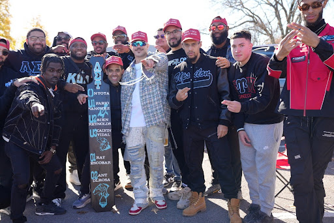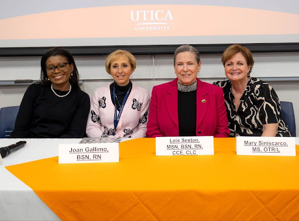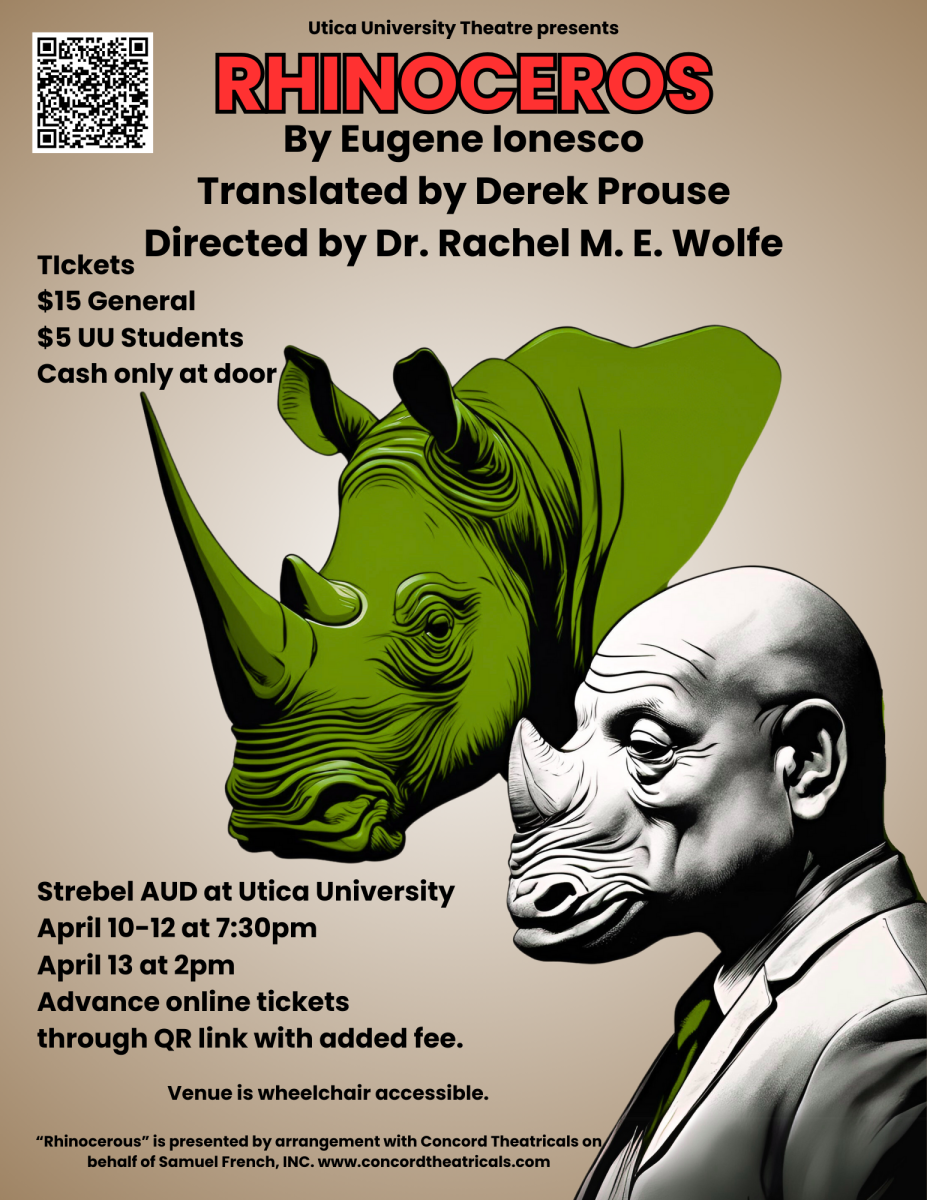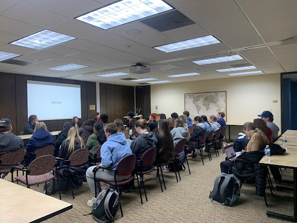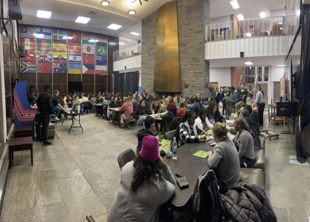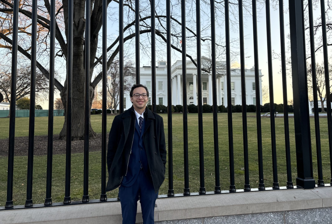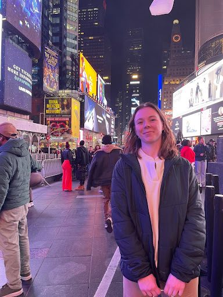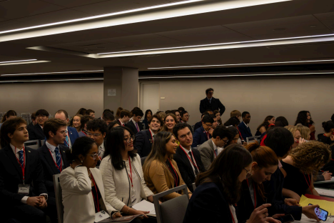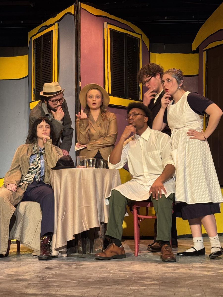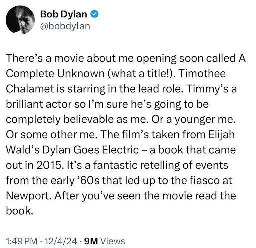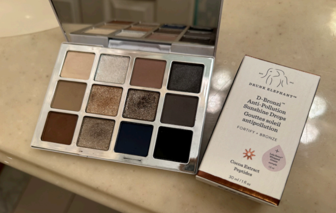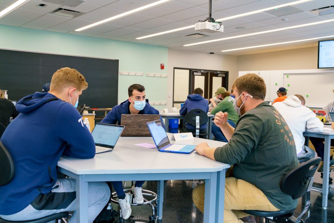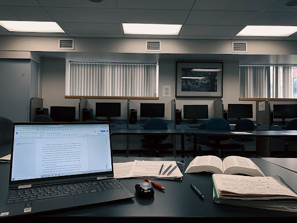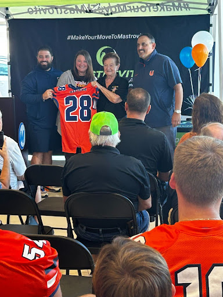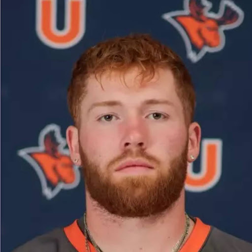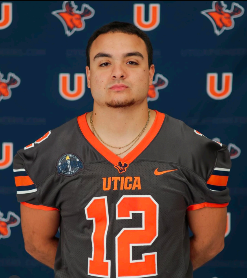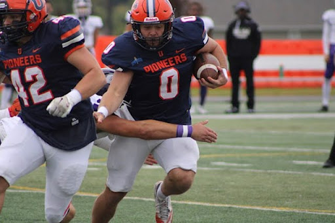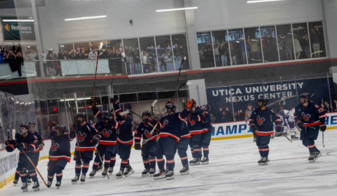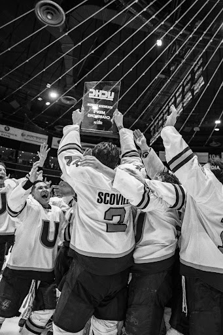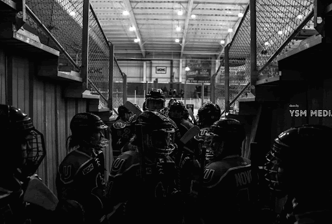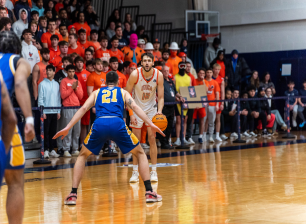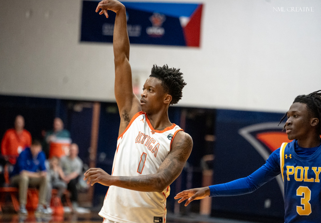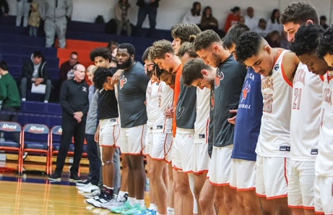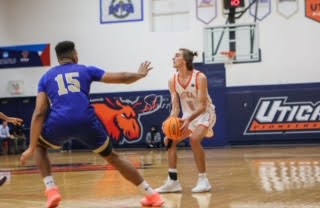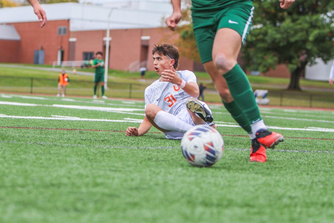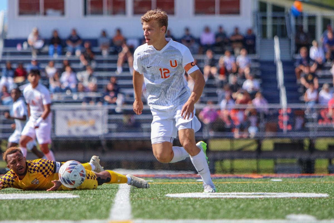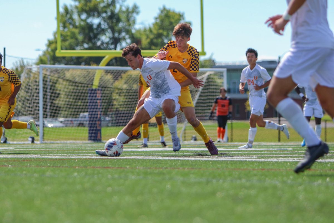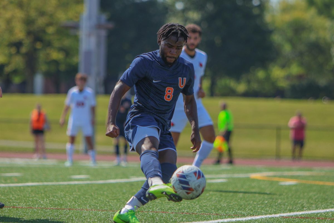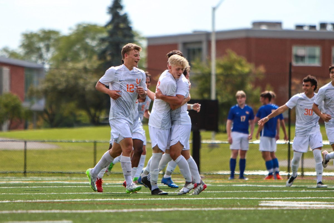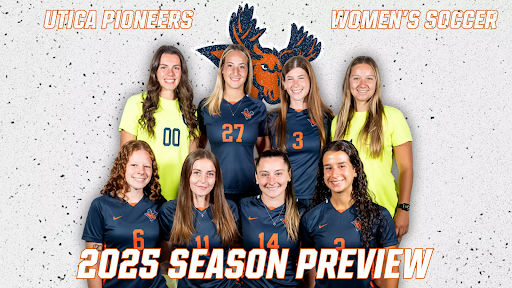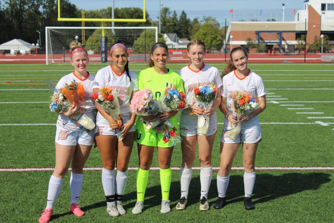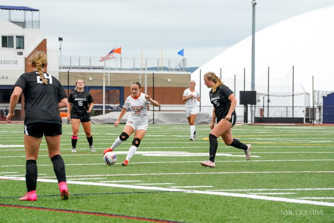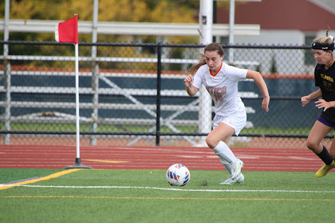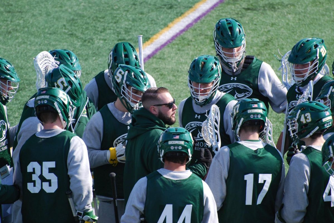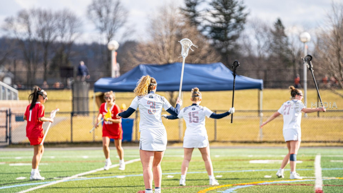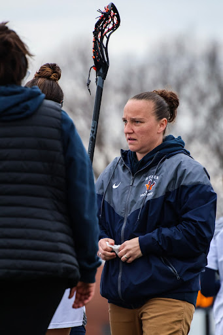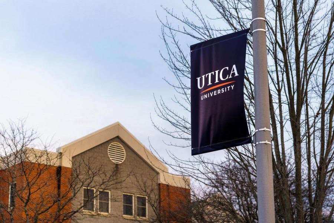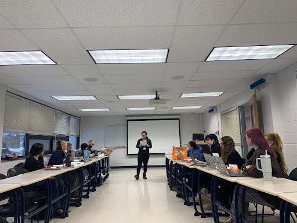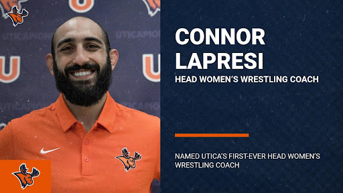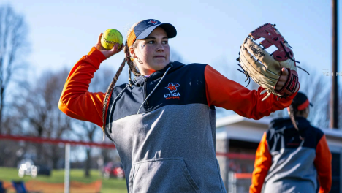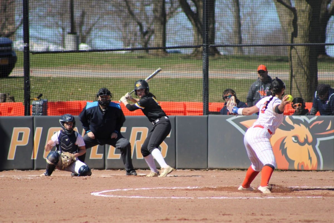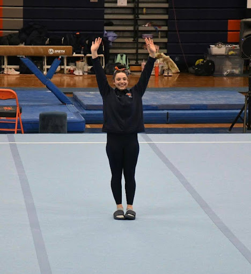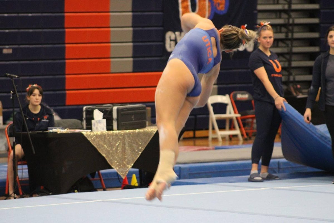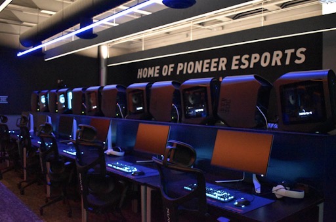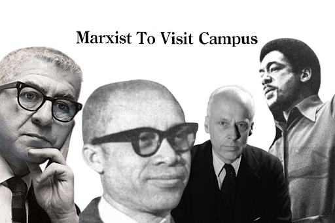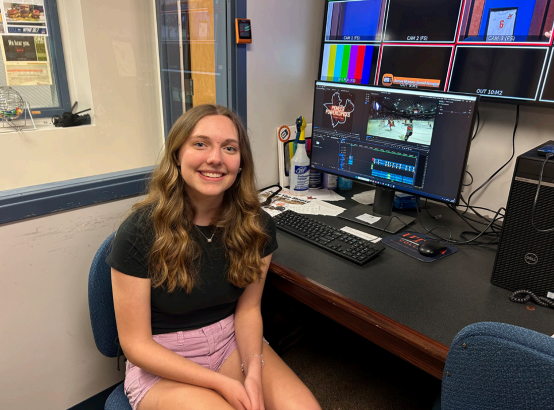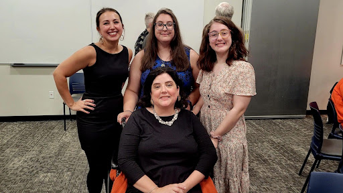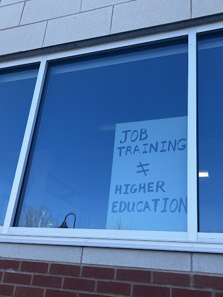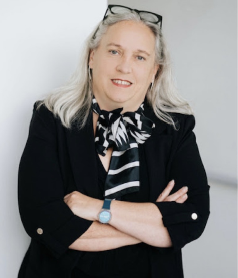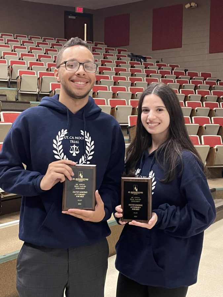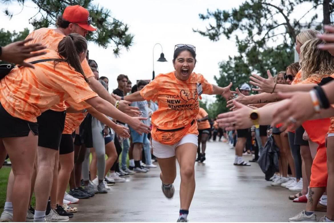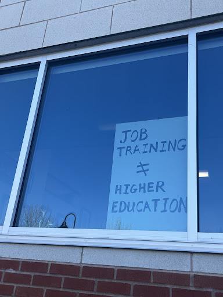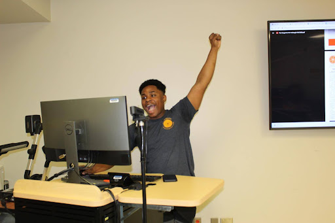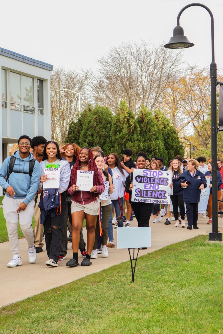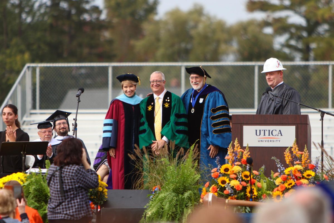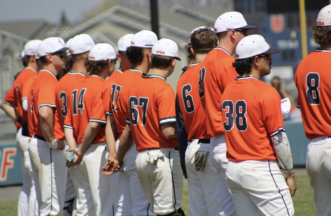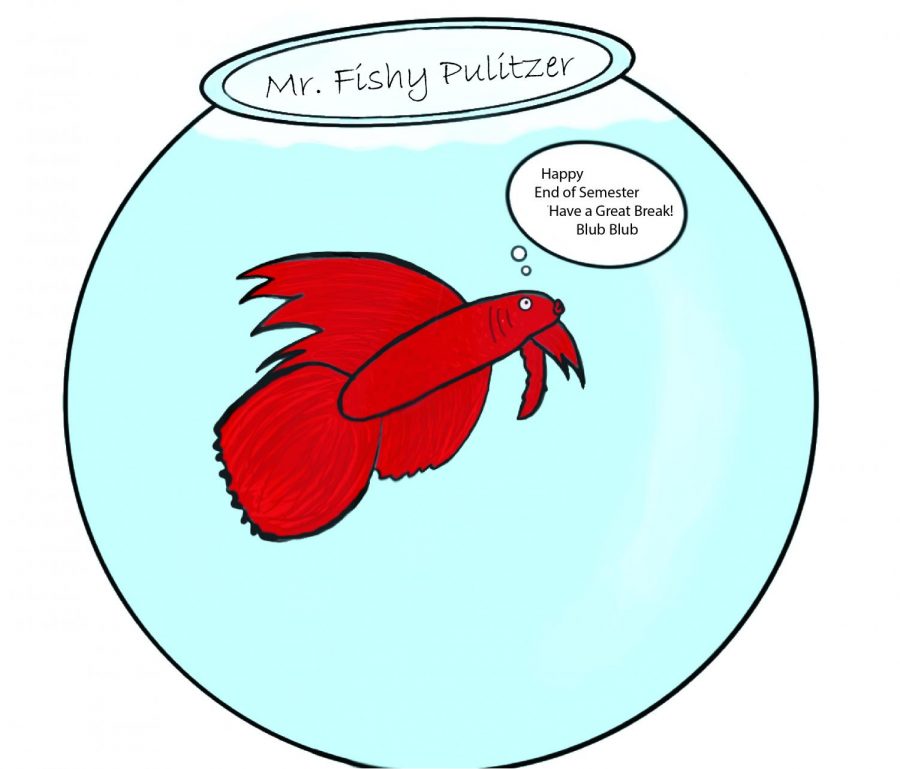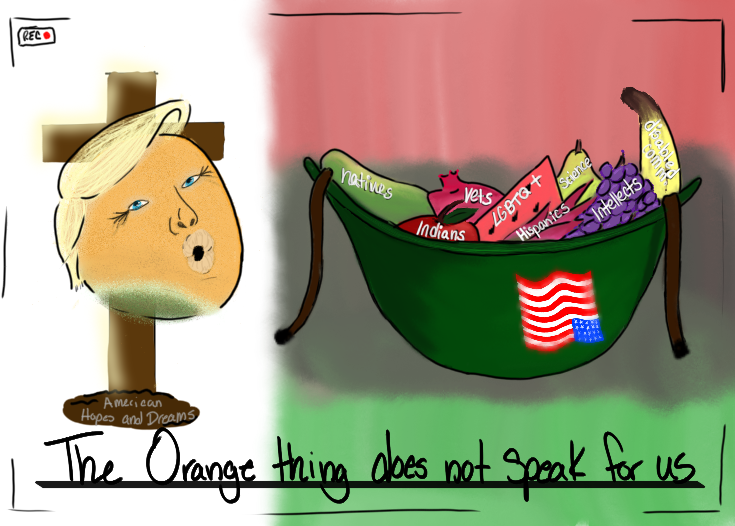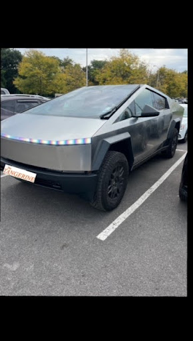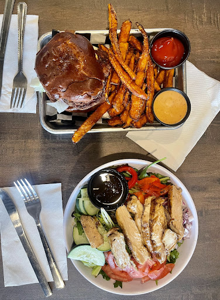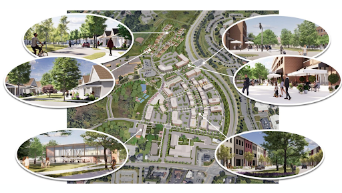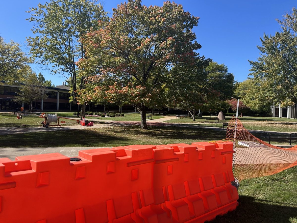Since October 2023, St. Luke’s Hospital campus has been vacant, leaving around 53 acres of land open for endless opportunities for redevelopment across the street from Utica University. The end goal is for it to be a prime destination for future students, faculty and staff.
Four engagement sessions were held so far that have had more than 400 in-person attendees. In addition, 2,722 individual website visitors, 560 online surveys and 425 people on a contact list have given input into what they wanted for their neighborhood and the St. Luke’s site, according to the Reimagine St. Luke’s website.
Based on the input, guiding principles for the vision were made: character, open space, land use, housing and connection. A preferred direction for development was identified and a potential phase one of building was made.
According to information on the Reimagine St. Luke’s website, the vision includes a new neighborhood with interesting things to do, a variety of places to live, and great connections to nature and surrounding communities; one that celebrates the site’s heritage of promoting wellness, while creating exciting opportunities for the future.
Utica University President Todd Pfannestiel has been a member of the Reimagine St. Luke’s planning committee, representing the university throughout the process.
“It’s been great watching this develop because I go to all of the meetings so I can hear what the community is saying and also talk to the planning committee about what’s doable or not doable,” Pfannestiel said. “The entire Sangertown Square Mall or (Consumer Square complex) in New Hartford could fit in the property across the street, so it is big. Now part of it is federally protected wetlands but what’s left you can do a lot with.”
He said the entire planning committee envisioned the old St. Luke’s campus transformed into a place that would not only attract locals and visitors to come and experience, but also be a place to live.
“It is residential, but there are also restaurants, bars and stores. We’re not in the detail of saying what exact businesses but I’d say there will be retail, there will be food, there will be services, and then there will be significant multi-use housing such as apartments, condos, and cottages, probably some made for elderly or retired people,” Pfannestiel said. “ In terms of the federal protected wetlands for wildlife, you can’t change that but you can incorporate opportunities like walking paths and other outdoor activities.”
He explained that from the first meeting residents said “what can we do to ensure that your university students feel welcomed across the street and that we are not looking to create a barrier.”
“Now as I’m thinking as a university president and community member, I said I absolutely want my students to come across the street,” Pfannestiel said. “When you get to the point of thinking what retail and food goes in there, you need to come over and talk to my students and say what is it that you want.”
Pfannestiel said he wouldn’t be surprised if he worked with the Oneida County Executive Anthony Piciente on creating a survey for the university in the coming year.
“I really want us to see what it is that students and employees here would find most beneficial to be immediately across the street and what are their concerns about getting there,” Pfannestiel said. “I think I need to ask them too, what kind of style of housing would they be interested in, whether it be apartments or more of a condominium style.”
He said that as a university president, he had two thoughts in his mind.
“The first thing I need is a safe way for students to get over there. So is it a bridge? Is it a light with a button and a crosswalk? What is it that makes it safe for my students to be over there? Because I want them over there a lot,” Pfannestiel said. “Second thing, and this is not a done deal but it’s an idea. From day one, I have pushed the idea that our university bookstore should be across the street. Right now it is buried in the bottom of Strebel and if you have it across the street, it is a lot more public.”
He said that the committee is certain of two things regarding the property: the hospital is coming down and the MVHS Rehabilitation and Nursing Center is staying.
“The reason why I mention that is because they have a need and we have a need to have a small hotel on this property, so when your parents come to visit if they are from out of town they have a place to stay likewise people visiting grandma and grandma over in that building need a place to stay sometimes,” Pfannestiel said. “In regard to the hospital, it takes up the biggest part of the space and it is not usable.”
Pfannestiel clarified that he doesn’t “want to give the impression that we’ve decided exactly what it will be, we just know what we want to have in there,” adding that deciding on a specific design and beginning building are still a few years off.
“What we have is a great master plan that has not been finalized but we’re close. When it is finalized the next step would be working with the state and county authorities with regard to traffic flow on Burrstone and Champlain Road,” Pfannestiel said. “Also, you need to get the appropriate zoning in there to do living versus retail so there are a lot of legalities that go into it.”
Following the October concept plan review workshop for Reimagine St. Luke’s, the next steps are to work on planning and zoning, attain developer engagement, rationalize infrastructure, environmental site assessment and to continue community participation.
“If at the end of the day, what we have is a place that my students will enjoy going to walk, relax, eat, drink appropriately, get their books and just be outdoors and enjoy it then that is a win,” Pfannestiel said. “If there’s anything beyond that, that’s icing on the cake.”
For project updates, events, and more information visit Home | Reimagine St. Luke’s.



